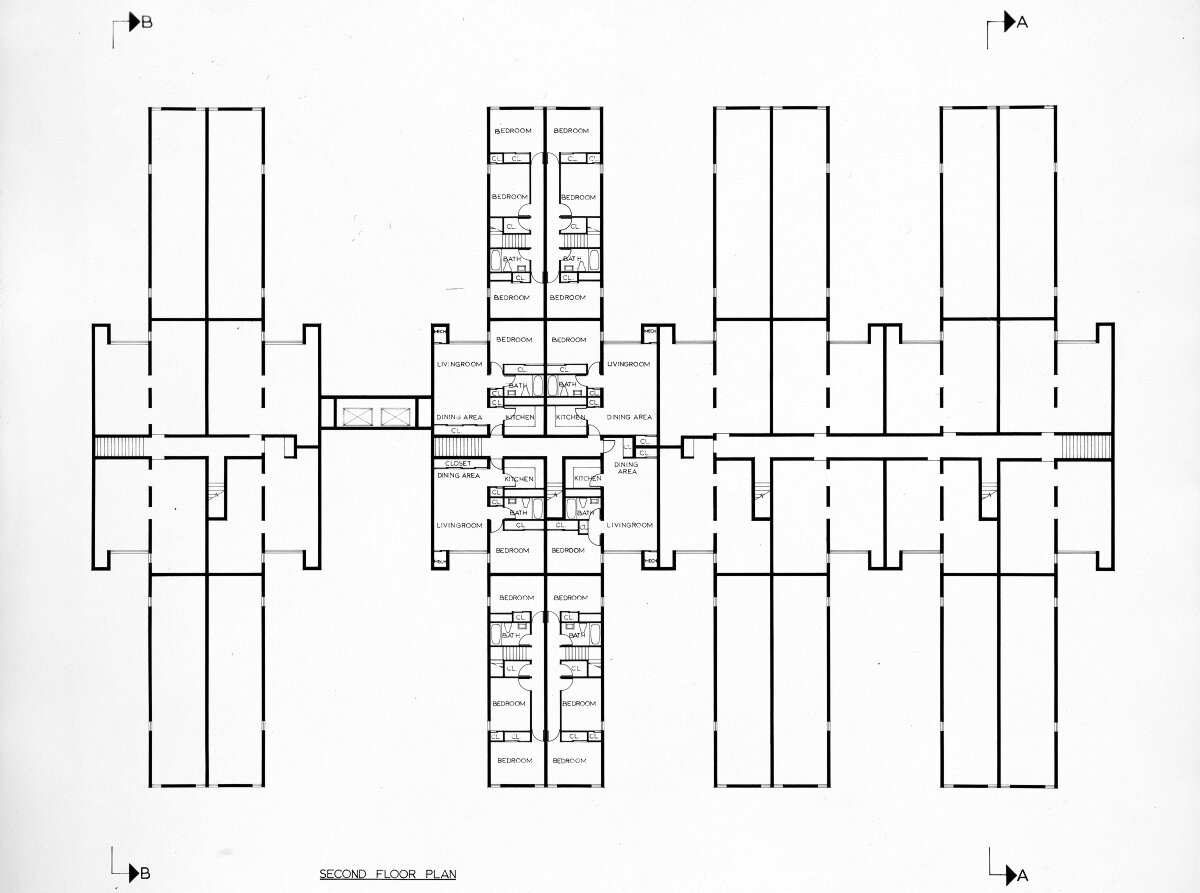Welcome to the Archives of the Paul Rudolph Heritage Foundation. The purpose of this online database is to function as a tool for scholars, students, architects, preservationists, journalists and other interested parties. The archive consists of photographs, slides, articles and publications from Rudolph’s lifetime; physical drawings and models; personal photos and memorabilia; and contemporary photographs and articles.
Unless otherwise noted, all images and drawings are copyright © The Estate of Paul Rudolph and The Paul Rudolph Heritage Foundation. Please speak with a representative of the Paul Rudolph Heritage Foundation to get permission to use any drawings or photos. Drawings, sketches and other materials produced by Rudolph’s architectural office at the Library of Congress are maintained there for preservation, but the intellectual property rights belong to the Paul Rudolph Estate and Ernst Wagner, founder of the Paul Rudolph Heritage Foundation.
LOCATION
Address: 1001 1st St NW
City: Washington
State: District of Columbia
Zip Code: 20001
Nation: United States
STATUS
Type: Housing
Status: Project
TECHNICAL DATA
Date(s): 1966
Site Area:
Floor Area:
Height:
Floors (Above Ground):
Building Cost:
PROFESSIONAL TEAM
Client: Prince Hall & Golden Rule
Architect: Paul Rudolph
Associate Architect:
Landscape:
Structural: Howard Keller & Associates
MEP: Schefferman and Bigelson
QS/PM:
SUPPLIERS
Contractor:
Subcontractor(s):
Two housing projects for the Northwest #1 Urban Renewal Project
The project scope is to design two apartment buildings, a community center and a shopping complex located in the Northwest #1 Urban Renewal Area.
The project is known as a '221-d-3’ project for its funding under the financing guidelines of the United States Department of Housing & Urban Development.
The first project is the ‘Prince Hall Apartments’ for the Prince Hall, a non-profit organization. The building consists of 212 units in a mix of low-rise (46 units) and high-rise (166 units) structures.
The second project is the ‘Golden Rule Apartments’ - a non-profit development initiative of Bible Way Church to meet the community’s need for affordable housing. The building consists of 40 units in a 10-story high-rise structure. Most of the units are duplexes with large terraces off of the living room, but some one and three bedroom apartments are located close to the circulation spine on lower floors, and on the eighth floor. There is some discussion about the quality of the light entering from the courtyards which are deep at the lower floors, and about the possibility of things being thrown or dropped from above onto the terraces below. Since the terraces are private, it is expected that they will be self-policing since blame can quickly be placed.
Rudolph’s design consists of stepped back facades with ever-changing rooflines within a simple construction system in order to give both projects a residential feel.
For both projects, Rudolph creates private outdoor living spaces for almost every unit. He insists that they have terraces instead of balconies which he calls “useless.”
Both buildings use bearing wall construction, with floor and roof framing in Prince Hall Apartments being made of wood, and in the Golden Rule Apartments being of 8” thick concrete planks.
The walls of both buildings are composed of 6” thick, 8” x 16” corrugated split-face concrete block in a stacked bond. Vertical joints are hidden in the grooves, and horizontal joints are mortared to the face of the rib to appear as seamless as possible.
Neither of the designs is eventually constructed.
The Golden Rule Apartments, located at 901 New Jersey Avenue NW, is later designed by Madison, Madison International with Waddell R. Thomas as consultant and constructed by Thomas P. Harkins, Inc. The 174,591 square foot 9-story, 183-unit building is dedicated on December 23, 1972.
“Too many high-rise units are scaleless and inhuman; and we have not learned how to relate high-rise to low-rise in scale.”
“It’s my hope that these units will seem like houses in the sky, not drawers in a cabinet.”
“It has a rare kind of scale, I sensed this building best in looking at the stepped pyramids of Chichen Itza in Yucatan ... it’s a hillside village.”
DRAWINGS - Design Drawings / Renderings
DRAWINGS - Construction Drawings
DRAWINGS - Shop Drawings
PHOTOS - Project Model
PHOTOS - During Construction
PHOTOS - Completed Project
PHOTOS - Current Conditions
LINKS FOR MORE INFORMATION
RELATED DOWNLOADS
PROJECT BIBLIOGRAPHY
“Chronological list of works by Paul Rudolph, 1946-1974.” il., plan. Architecture and Urbanism 49 (January 1975): 162.
Stern, Robert A.M. New Directions in American Architecture. New York: Braziller, 1969. diag. pp. 37-38.
Stern, Robert A.M. New Directions in American Architecture. Revised edition. New York: Braziller, 1969. diag. pp. 37-38.
Wagner, Walter F. “House in the sky-with terrace-under 221-D-3.” il. plan, sec., elev. Architectural Record 143 (June 1968): 160-163.















